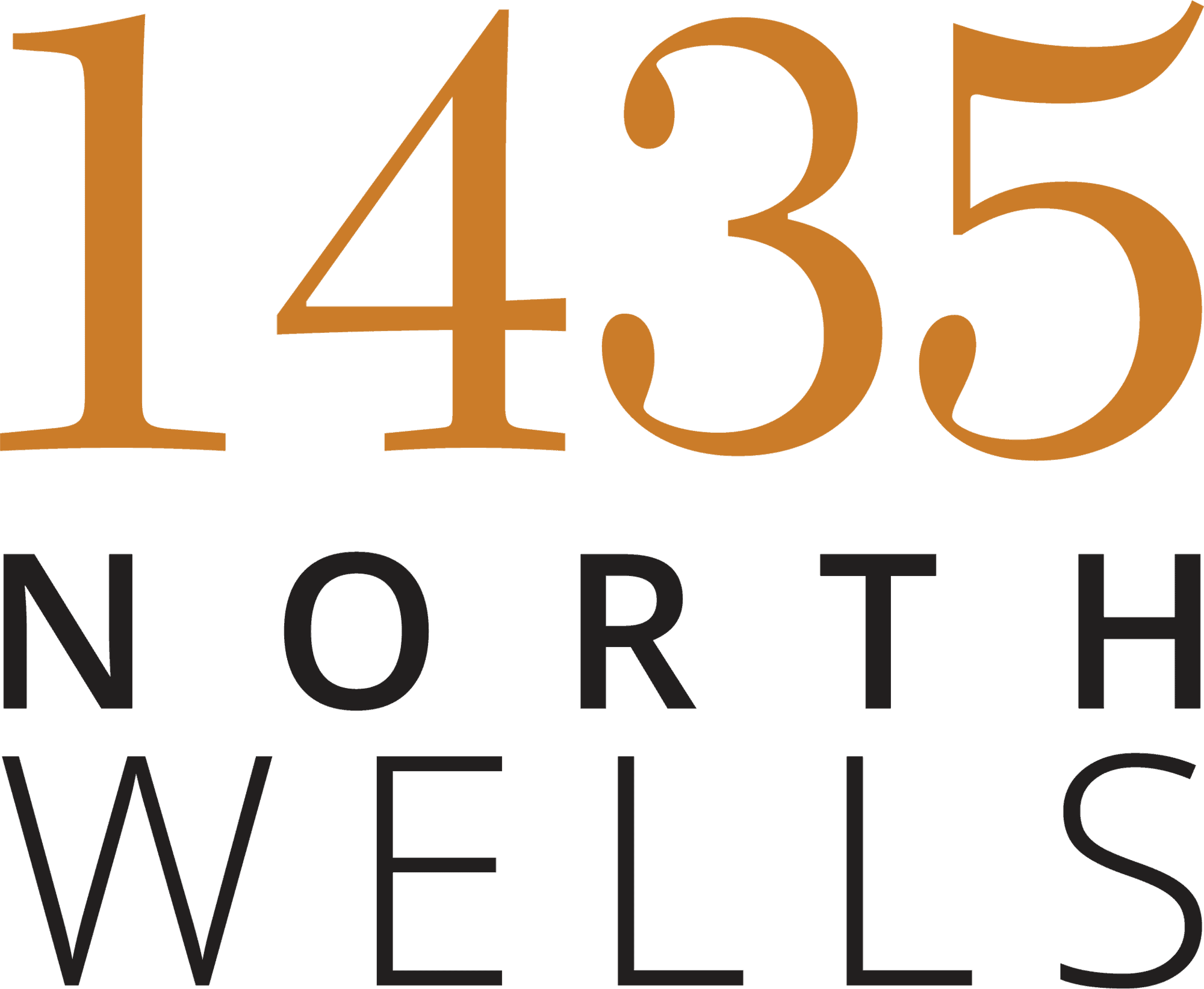A HOME AS UNIQUE AS YOU ARE
ECLECTIC. INSPIRING.
1435 offers studio, one-, and two-bedroom apartments. Each unit features an in-unit washer/dryer, floor to ceiling windows, and large closets. Kitchens spotlight custom Italian cabinetry, quartz countertops, Whirlpool stainless steel appliances, and an oversize Franke kitchen sink.
